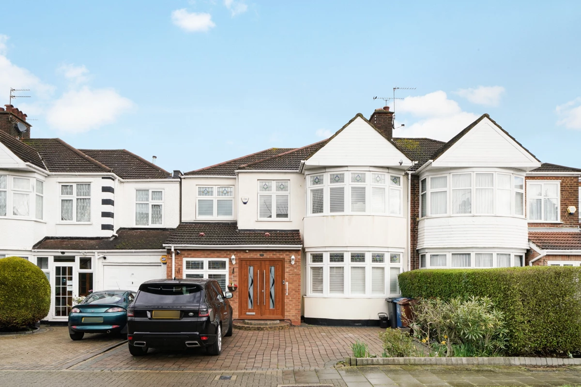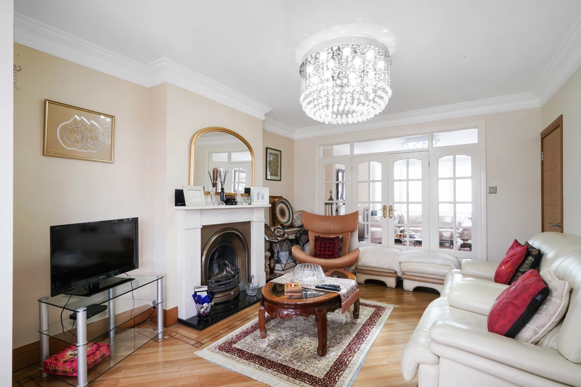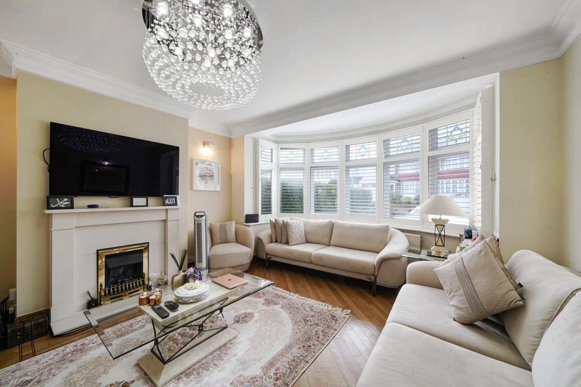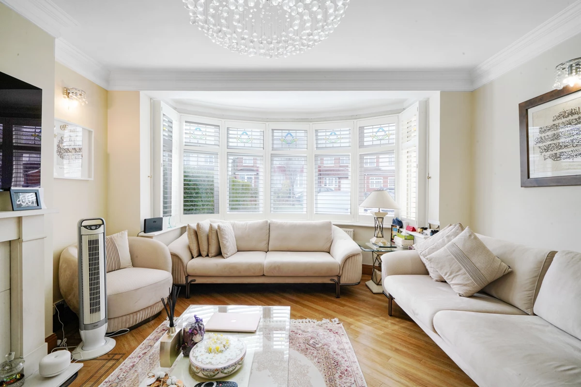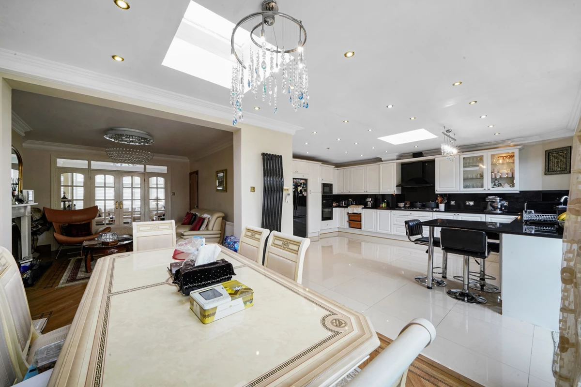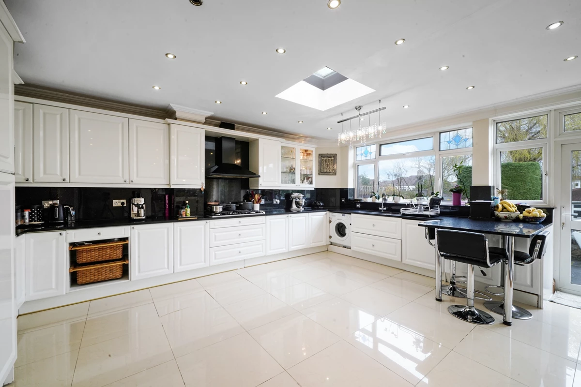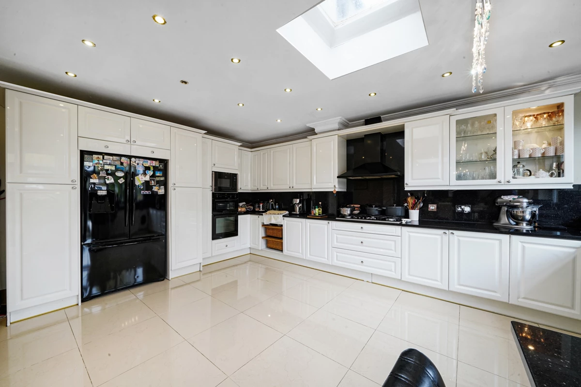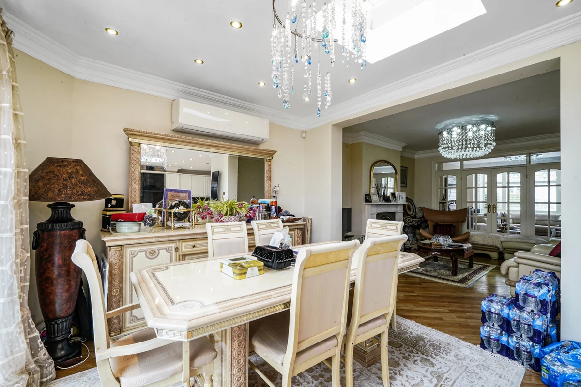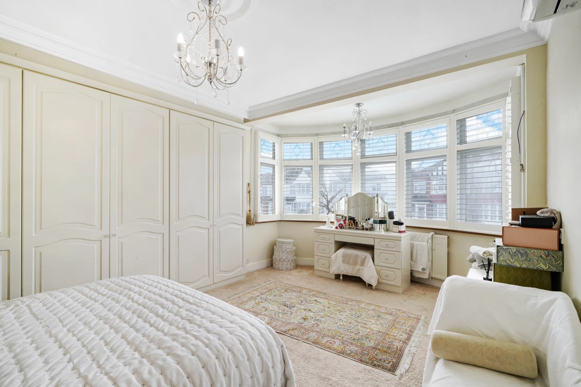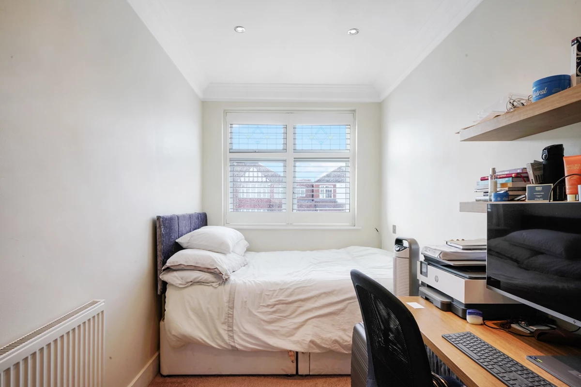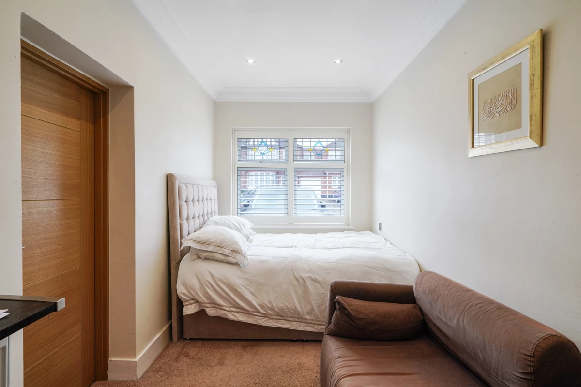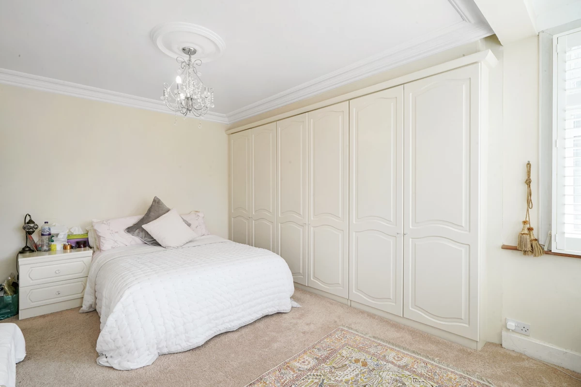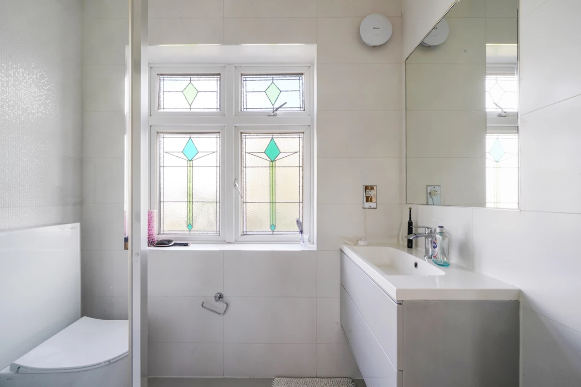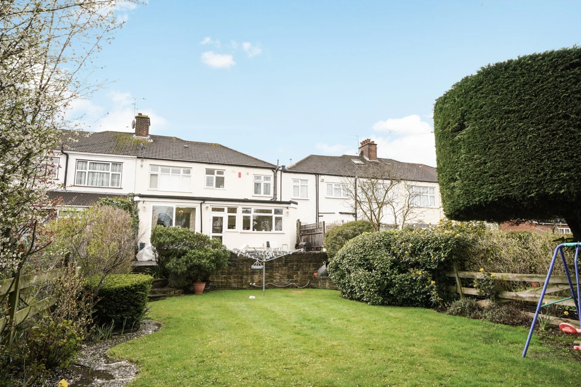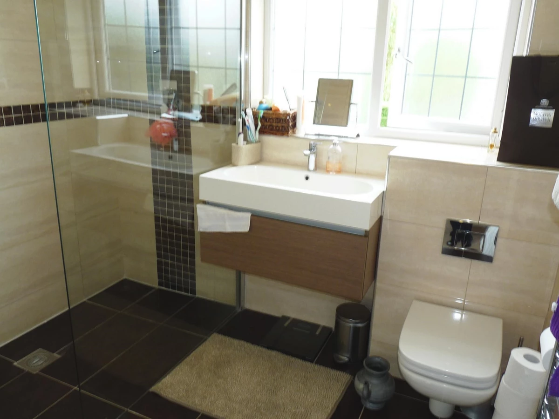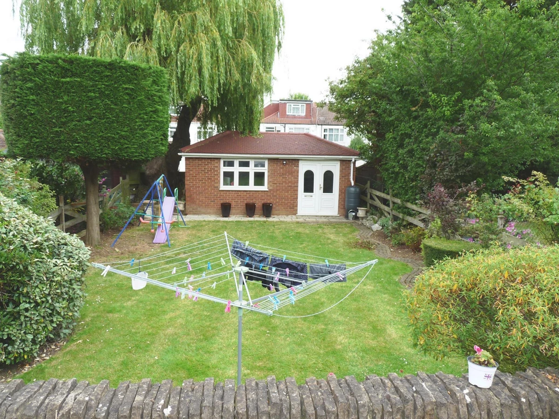SEMI DETACHED HOUSE
FIVE BEDROOMS
TWO BATHROOMS
DOUBLE GLAZED WINDOWS
GAS CENTRAL HEATING
90' REAR GARDEN
OFF STREET PARKING
STUNNING KITCHEN/BREAKFAST ROOM
OUT BUILDING
Council Tax Band E, Harrow
Freehold
ALLAN HOWARD & CO. ARE DELIGHTED TO OFFER FOR SALE THIS EXTREMELY SPACIOUS AND WELL PRESENTED EXTENDED 5 BEDROOM, 2 BATHROOM SEMI DETACHED FAMILY HOUSE. SITUATED IN THIS SOUGHT AFTER RESIDENTIAL ROAD WITHIN CLOSE PROXIMITY TO ALL OF KENTON'S AMENITIES.
BENEFITS INCLUDE DOUBLE GLAZED WINDOWS, GAS CENTRAL HEATING, STUNNING FITTED KITCHEN/BREAKFAST ROOM WITH GRANITE WORKTOPS, APPROX. 90‘FT REAR GARDEN & OUT BUILDING, OFF STREET PARKING FOR SEVERAL CARS.
CALL NOW FOR AN IMMEDIATE APPOINTMENT TO VIEW THIS EXCEPTIONAL PROPERTY.
| DOUBLE GLAZED DOORS LEADING TO ENTRANCE HALLWAY | Under stairs storage cupboard, radiator, ceramic tiled floor, dado rail, coving. | |||
| GUEST WC | Low level WC, towel radiator, wash hand basin, tiled walls, spot lights, extractor fan. | |||
| RECEPTION ONE | 16'3" x 13'6" (4.95m x 4.11m) Double glazed bay window to front, radiator, feature fireplace, Antico style flooring, glazed double doors leading to reception two. | |||
| RECEPTION TWO | 26'2" x 11'7" (7.98m x 3.53m) Radiator, feature fireplace with cast iron inset fire, spot lights, Antico style flooring, opening onto additional area with spot lights, ceiling lights, corncing, double glazed patio doors leading to garden, open plan leading to the kitchen/breakfast room. | |||
| KITCHEN/BREAKFAST ROOM | 19'5" x 15'8" (5.92m x 4.78m) A stunning modern fitted kitchen comprising of eye and base level units with granite worktop surfaces over, one and a half bowl drainer with mixer taps, plumbed for dishwasher, space for American style fridge freezer, Neff double oven, 6 ring gas hob with over head extractor, integrated microwave, granite splash backs, spot lights, breakfast bar, plumbed for washing machine, space for tumble dryer, radiator, double glazed windows to rear and double glazed doors leading to garden. | |||
| BEDROOM FIVE (DOWNSTAIRS) | 17'6" x 6'9" (5.33m x 2.06m) Double glazed window to front, radiator, doors leading to walk-in fitted wardrobe. | |||
| FIRST FLOOR HALLWAY | Access to loft space. | |||
| BEDROOM ONE | 17'4" x 10'8" (5.28m x 3.25m) Double glazed windows to front, radiator, fully fitted wardrobes, power points. | |||
| BEDROOM TWO | 13'8" x 9'7" (4.17m x 2.92m) Double glazed window to rear, radiator, fully fitted wardrobes, power points. | |||
| BEDROOM THREE | 9'6" x 7'2" (2.90m x 2.18m) Double glazed windows to front, radiator, built in wardrobe. | |||
| BEDROOM FOUR | 15'8" x 6'10" (4.78m x 2.08m) Double glazed window to front, radiator, built in wardrobe, power points. Leading to ensuite shower room. | |||
| ENSUITE SHOWER ROOM | Low level WC, pedestal wash hand basin, spot lights, double glazed window to rear, enclosed shower cubicle. | |||
| FAMILY BATHROOM | Victorian style bath, pedestal wash hand basin, low level WC, tiled floor, spot lights, double glazed window to rear. | |||
| REAR GARDEN | APPROX. 90' Laid to lawn with large patio area and out building. | |||
| OUTSIDE FRONT | Hard standing providing off street parking for several cars. | |||
| | | |||
| | |
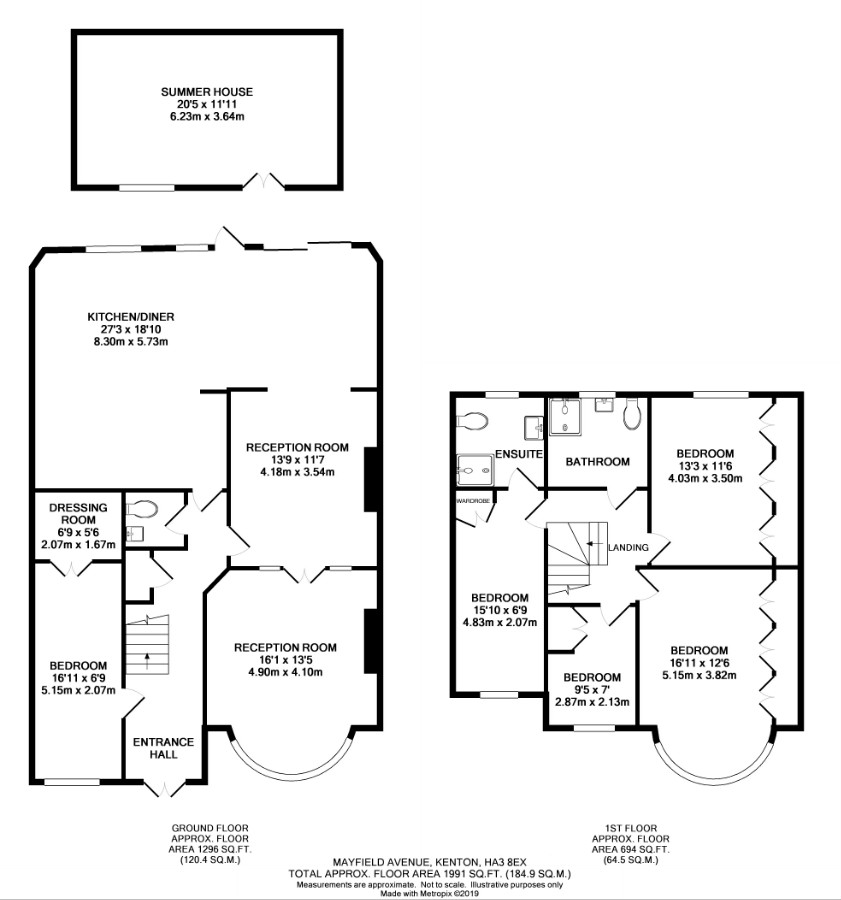
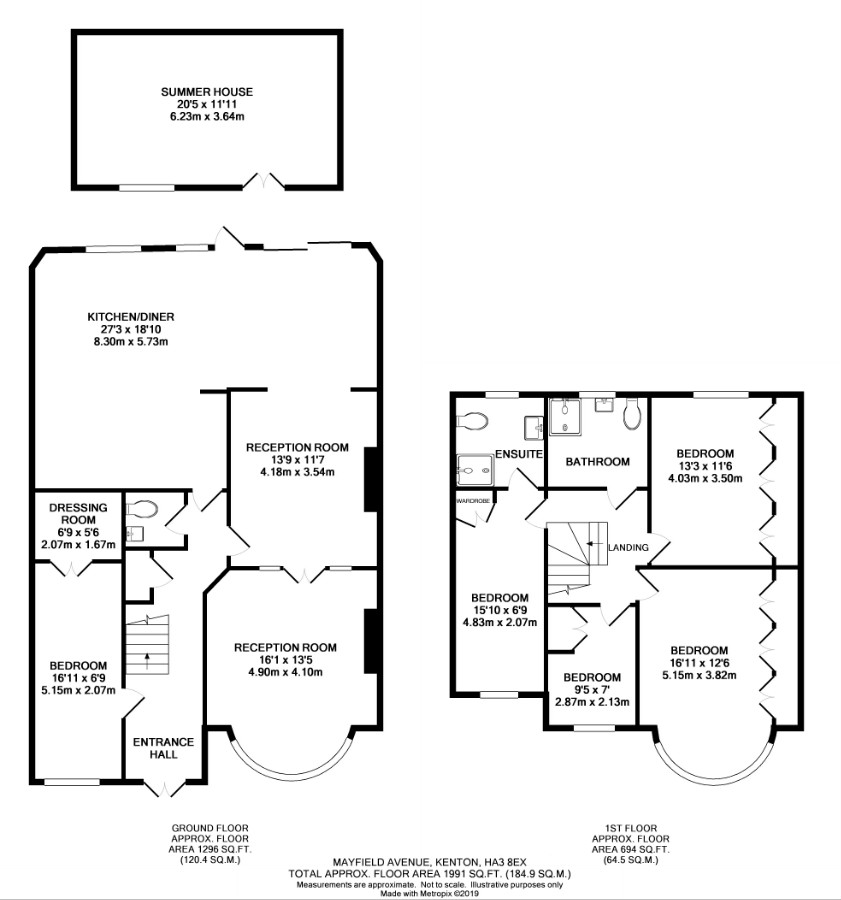
IMPORTANT NOTICE FROM ALLAN HOWARD & CO
Descriptions of the property are subjective and are used in good faith as an opinion and NOT as a statement of fact. Please make further specific enquires to ensure that our descriptions are likely to match any expectations you may have of the property. We have not tested any services, systems or appliances at this property. We strongly recommend that all the information we provide be verified by you on inspection, and by your Surveyor and Conveyancer.



